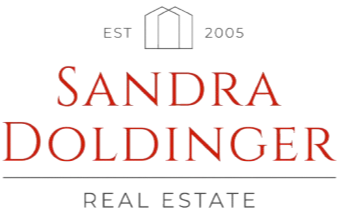
A Hilltop Haven of Art, Architecture, and Serenity Above Santa Eulalia Ibiza
Santa Eularia
Property Details
FEATURES OF THE PROPERTY
Guest House with four en suite bedrooms
Two swimming pools
Separate pool house
Sunset and sunrise views
Gated entrance and private driveway
Parking space for multiple cars
Integrated air conditioning and underfloor heating throughout
Additional out-house for a gym, studio or playroom
Own water supply
DESCRIBTION OF THE PROPERTY
A sprawling estate, nestled high in the hills above Santa Eulalia, that’s elevated in every sense. Step through the gates and an immediate calm descends. As far as the eye can see, there are sweeping sea views and undulating hills — scenes best enjoyed from one of the four panoramic terraces that embrace the horizon.
Bohemian in spirit, the property brings together a main house, Diego (named after artist Diego Rivera), and a hacienda-style guest house, Frida (after Frida Kahlo). Conceived by Ibizaliving, the design fuses timeless elegance with contemporary sensibility. Simple lines, geometric forms, and minimalist precision root both buildings seamlessly in the surrounding landscape.
Tiered across multiple levels, an 18-metre pool and expansive terrace crown the estate. Its south-west orientation captures both sunrise and sunset in uninterrupted splendour. Nearby, a multi-purpose pool house opens through vast picture windows to the ocean, while a tranquil landscaped garden provides a contemplative counterpoint to the dramatic vistas.
The main house has been designed in reverse to maximise the views. On the upper level, a sociable kitchen features a sleek granite worktop that flows into a circular dining area. Chestnut beams cross the ceiling, and floor-to-ceiling windows frame the treetops, opening to a pergola and terrace that extend the living space outdoors.
On the lower level, a separate living room and four bedroom suites unfold, each with vistas of the Ibicencan countryside. In the master suite, stepping stones placed over smooth pebbles lead to a freestanding bath and rainfall shower. Organic details throughout mirror the surrounding environment — from the egg-shaped bathroom to a central courtyard complete with a bubbling fountain and a sunlit stone sundial.
The guest house remains deeply connected to its natural setting. Rock formations emerge through the living room floor, a striking reminder of the hillside it’s built into. From here, the open-plan kitchen and dining space overlook a terrace with a circular infinity pool that appears to dissolve into the horizon. A shaded pergola invites long, leisurely al fresco meals, while upstairs, three of the four bedrooms open onto a shared terrace where morning light and sea breezes flow freely.


























